Images of the Forbidden City: Beauty Transcending Time
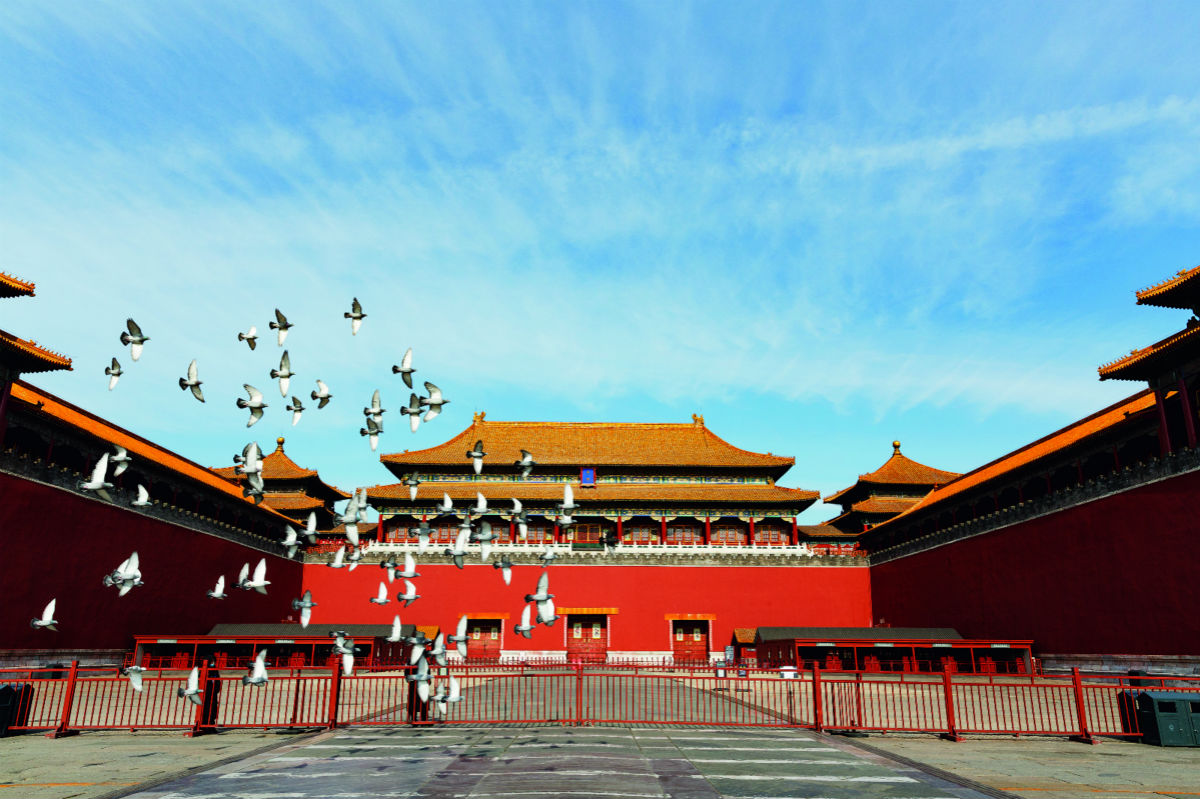
The year 2020 marks the 600th anniversary of the completion of the Forbidden City and the 95th anniversary of the founding of the Palace Museum. A total of 24 emperors from Yongle to Puyi lived in the largest and most well-preserved existing imperial architectural complex in the world. After China’s monarchy ended in 1911, the Palace Museum was established in 1925 to preserve the imperial palace of the Ming (1368-1644) and Qing (1644-1911) dynasties and the ancient cultural relics collected within. When the Forbidden City’s function as the imperial palace ended with the monarchic era, it was transformed into a public cultural space open to all for viewing, appreciation and interpretation.
A masterpiece of ancient Eastern architecture, the Forbidden City has left incomparable beauty in classic images. The building complex was brilliant in terms of site selection, planning, layout, structure, modeling and coloring. Its overall dimensions veer off at random discretion, as do its density, width, distribution, and light and shadow. It captured the unity, completeness, modesty of the city, as well as the correspondence, harmony, balance and grace it developed. Romantic feelings about the Forbidden City and inspiration in its details are embedded in a profound and exquisite cultural background.
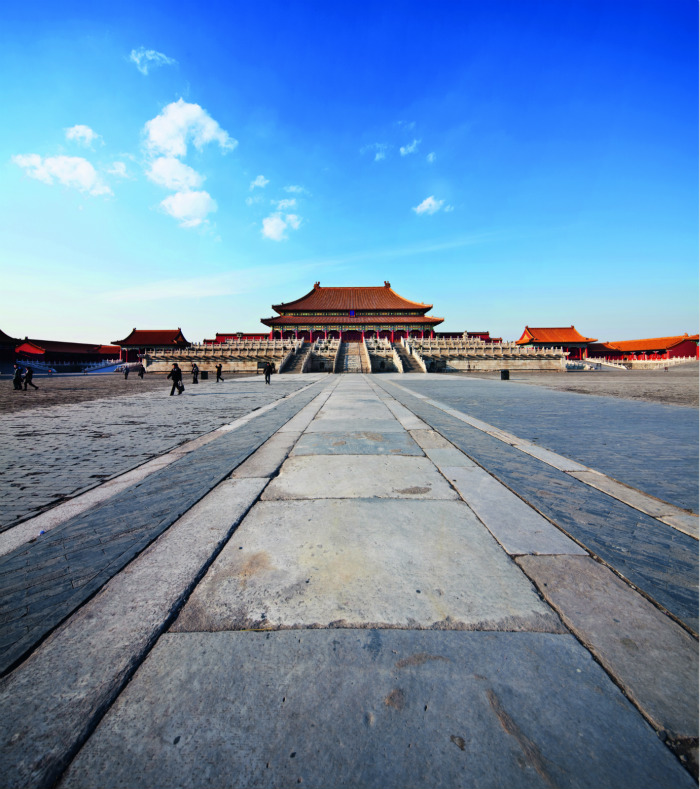
The Hall of Supreme Harmony viewed from the central axis of its square. Contrasting the surrounding buildings, the hall has a towering aura and a strong sense of integrity. Thanks to the guidance of the central axis, overall symmetry, dignity, balance and order can be ensured regardless of any additions. So, all buildings in the Forbidden City look always neat, stable, and tranquil. Even if major events are happening in the interior, nothing will seem out of place. by Wan Quan/China Pictorial
The Forbidden City has been condensed into a classic image. Whether as a whole or in part, or even the most trivial details or neglected corners, the Forbidden City can withstand the history and the imagination of the present and the future.
The Forbidden City is both a palace and a royal courtyard. This courtyard designed to foster human relations at the core with structures surrounding it represents the basic unit and a major feature of ancient Chinese architecture. But the outward expansion seems limitless, presenting a grand and graceful overall vision composed of upright rule, imagination, willpower, and financial and material might.
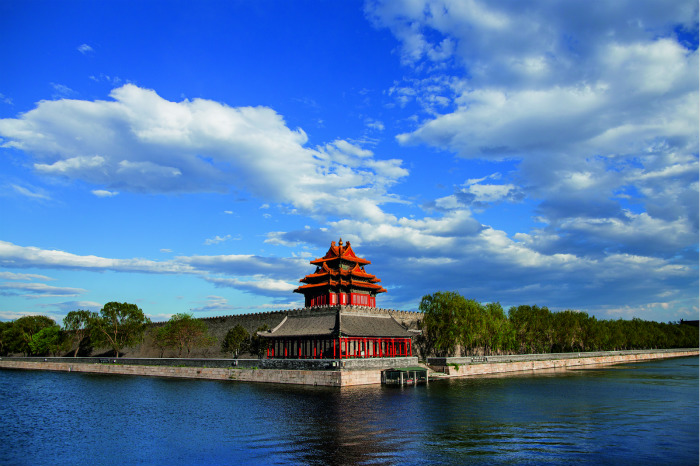
The northwest turret of the Forbidden City under the blue sky. The four turrets of the Forbidden City are 27.05 meters tall. Adding the 10-meter-high wall on which they rest, the structures reach 37.05 meters above the ground. Each turret consists of “nine beams, 18 columns, and 72 ridges.” Triple-layered yellow glazed tiles decorate multiple eaves and ridges. The red doors and windows intersect with the hip-and-gable roof. Decorative patterns on the gables surround the copper gilded golden roof crown. Looking from across the moat provides the best view of the elegance and exquisite beauty of the turret.
by Wan Quan/China Pictorial
The most striking visual impact of the Forbidden City is found at a higher angle revealing continuous rows of golden roofs. Under the blue sky, white clouds and shining sun, the golden glazed tiles covering the roofs glitter brilliantly. The roofs are also “home” to various animal statues. They stand on the roofs of nearly 100 groups of buildings in the Forbidden City, forming a spectacular sight. Emperors of the Forbidden City once worshiped them as divine animals protecting the palace.
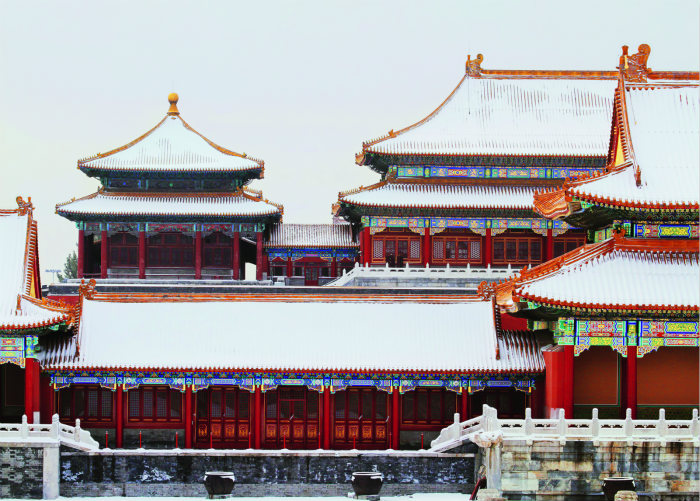
In the Forbidden City, immortal glazed flowers “bloom” vigorously all year round. Large flower beds in the Imperial Garden and the Palace of Tranquil Longevity are all composed of glazed flowers. In the middle of the screen walls on both sides of the Gate of Heavenly Purity, the Gate of Tranquil Longevity and the Gate of Compassion and Tranquility are large baskets composed of various kinds of glazed flowers and plants. Such flower patterns are found around almost every palace gate. Most are lotus flowers with religious significance symbolizing fertility, happiness and virtue, large passionflowers symbolizing nobility, peonies symbolizing wealth and dignity, chrysanthemums symbolizing fidelity and joy, orchids representing purity, and twisted twigs and rolled grass symbolizing peace and longevity. The themes of these allusions are perfectly in line with the magnificent buildings in the Forbidden City because both boast exquisite patterns, deftly measured proportions, harmonious colors, and elegant shapes.
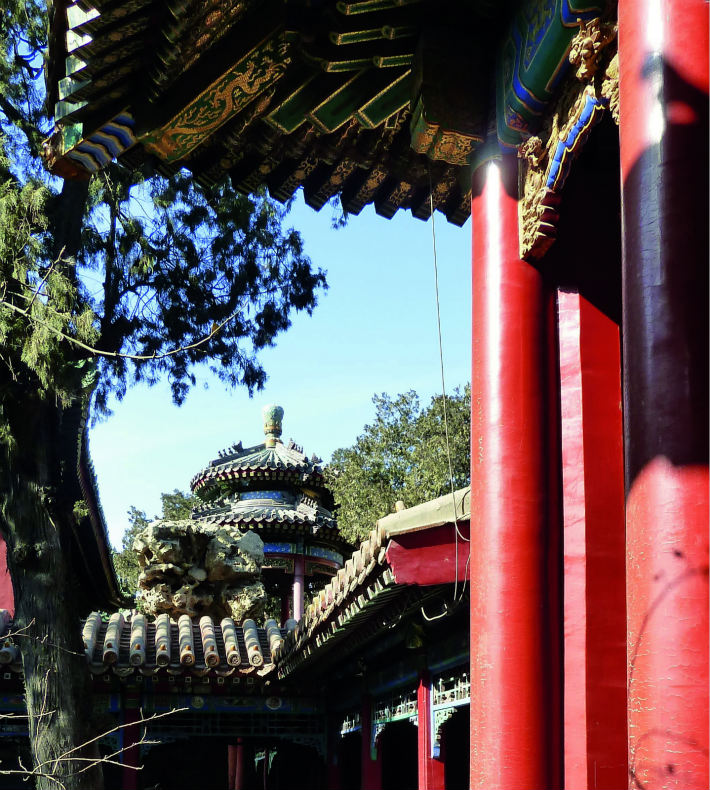
The enclosed, well-organized palace complex didn’t deter the emperors’ preference for natural landscapes. The art of Chinese gardens reached its peak in the Qing Dynasty. The picture shows the garden in the Palace of Tranquil Longevity, built by Emperor Qianlong in the Qing Dynasty, features luxuriously decorated and well-arranged pavilions. by Li Wenru
Red, yellow, and gray constitute the basic colors of the Forbidden City. “Forbidden City red” is the color found on all walls and external facades of buildings, while the roads, courtyards, squares, and indoor floors are gray.
Close examination of the eaves, doors, and windows of the Forbidden City reveals that even the most hidden corners are draped in colored paintings, leaving even the bleakest places flourishing with beauty. It is estimated that the Forbidden City has architectural areas totaling 170,000 square meters, while painted buildings cover 140,000 square meters. Due to strict hierarchical regulations, the colorful paintings throughout the Forbidden City were organized in a clear and orderly manner, and all colors were coordinated harmoniously.
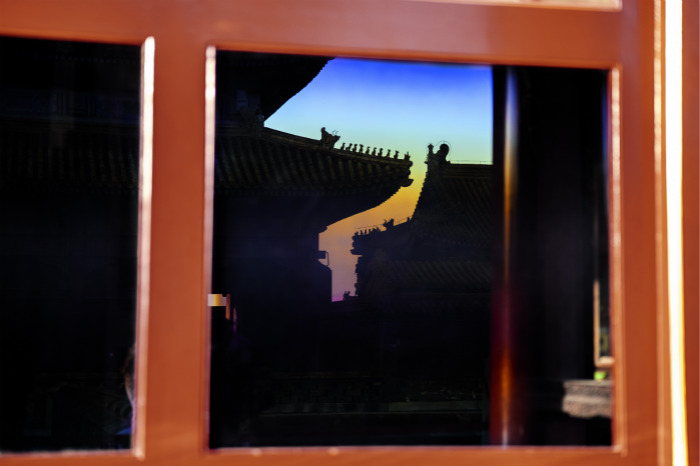
The windows, carrying on the designs of traditional Chinese architecture, are very interesting and attractive parts of the buildings in the Forbidden City. They display a dimension of the beauty of the palace complex in the light and shadow. The picture shows the reflection of the Palace of Heavenly Purity on the window of the Palace of Earthly Tranquility.by Wan Quan/China Pictorial.
Sections between the golden roofs and red doors and windows were painted with a continuous strip of colored ribbons, winding and floating among the palaces and pavilions. All the hues of the Forbidden City, inside and out, form a striking pallet.
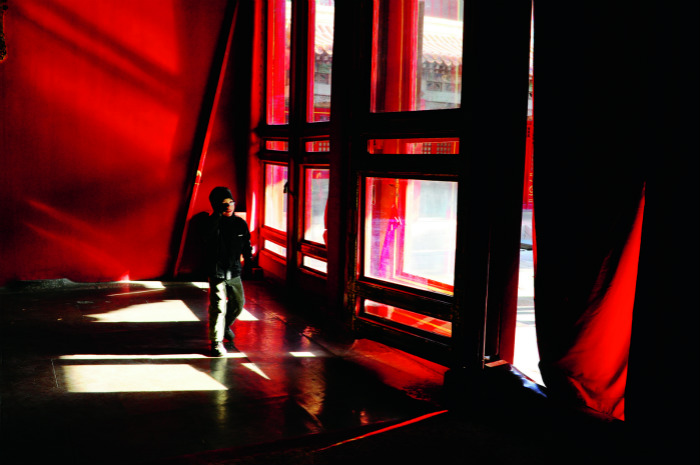
The images of the Forbidden City belong uniquely to everyone who visits it. Entering the imperial palace, every visitor will be impressed and inspired by the traditional Chinese culture and aesthetics of Eastern architecture reflected in the building complex. The picture shows a foreign child in a hall of the Forbidden City. by Wan Quan/China Pictorial
The frozen and evolving image of the Forbidden City still belongs not only to its creators and all the people who have seen and minded it over the past 600 years, but also to the eyes and hearts of everyone who visits in the future. Anyone can intuitively feel the expressions of traditional Chinese culture and the strong enlightenment of Eastern architectural aesthetics from the Forbidden City.
The author is a researcher at the Palace Museum and a doctoral supervisor at the Chinese Academy of Arts and Nankai University. He formerly served as vice director of the Palace Museum.